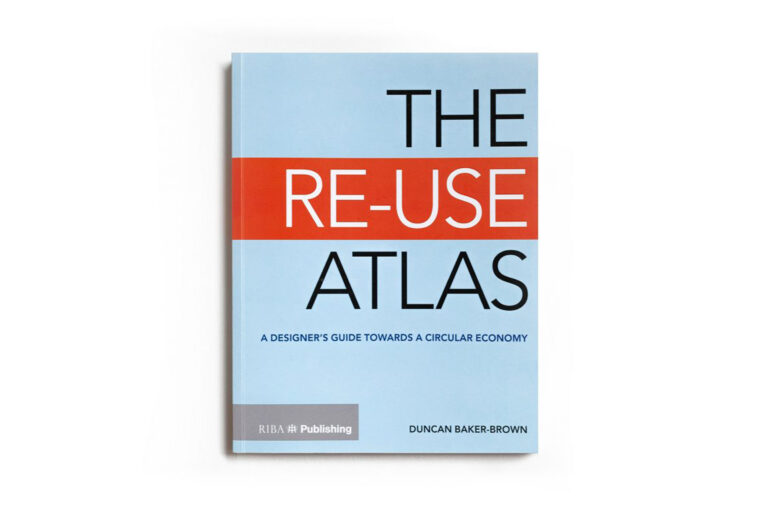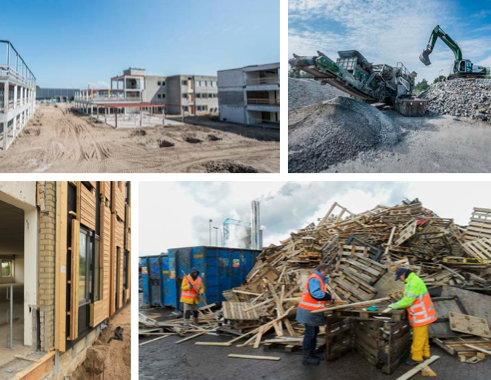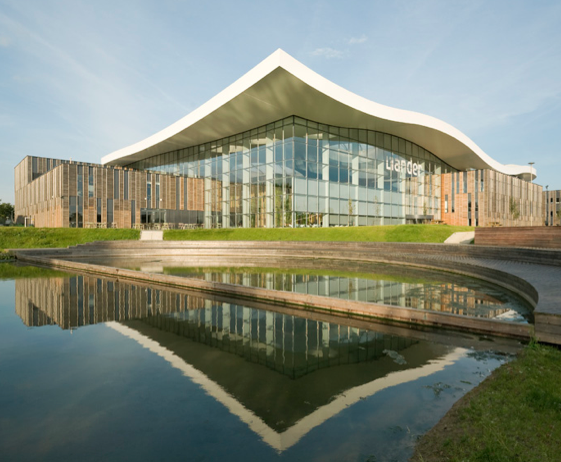News: 13th April 2017
An Insight Into the Re-Use Atlas No. 11
The Re-Use Atlas: A designer's guide to the circular economy
Author: Duncan Baker-Brown RIBA FRSA
Purchase link use code “reuse5” to receive a £5.00 discount
Entry number 11
Would you like to visit the previous entry? Click here
Since the Waste House was completed in June 2014, Duncan Baker-Brown has been working on a book that considers the challenges and opportunities presenting designers and clients who wish to ‘mine the anthropocene’, i.e.work with existing places, communities and stuff previously mined and processed. Duncan’s recently published book is entitled ‘The Re-Use Atlas: A Designer’s Guide to the Circular Economy’ and this blog provides an opportunity to read parts of the book, enjoy!
Part 2 of the atlas is divided into four chapters, taking the reader on a step-by-step route towards closed loop systems. Each ‘step’ contains a number of case studies that capture some of Duncan's first-hand research, gleaned from interviewing over fifty people involved in inspiring projects from around the world that tackle recycling, re-use, the reduction of resource use, and finally closed loop systems. These case studies are supplemented with one longer interview with a significant protagonist from each of the aforementioned steps. Therefore unless stated otherwise, any comments quoted from people in the case studies have been taken directly from interviews Duncan had personally with them.
Step 4 The Circular Economy
Case Study - Brummel Town Hall and a new HQ for Alliander, by RAU Architects and Turntoo
RAU Architects was formed in the early 1990s with a remit to deliver buildings creating the smallest possible ecological footprint. Issues of energy consumption and material sources have particularly interested the practice. By the early 21st century the founder, Thomas Rau, had a high profile as both a successful architect and future thinker, keen to consider forms of development that were less dependent on raw material and so less damaging to the environment.
Not content to stick with designing buildings, in 2010 Rau, together with Sabine Oberhuber, formed Turntoo, a company dedicated to working on new ‘circular’ business models. The company now develops closed-loop systems, products and services for private and public organisations, which it hopes will ‘facilitate the continuity of life on Earth’. The ambition is to develop an open network of companies that act as closed-loop suppliers for architectural projects. Once constructed, the buildings can be considered as ‘material depots’ for future projects. Turntoo has also created the concept of ‘material passports’ for second-hand material flows and components. By researching a particular waste source, Turntoo adds value to it, believing that ‘information turns waste into valuable material’. A ‘material passport’ will document all the materials used in a building, noting their exact specification, including level of toxicity, location in the building (structure, skin, etc), function, as well as their ability to be dismantled for reuse or recycling. The project is still in development.
Two recent RAU Architects building projects that are worth considering are both situated in the Netherlands. They are the new HQ for Alliander in Duiven, which involves the reworking and extension of existing buildings, and an extension to Brummen Town Hall. Both projects are extensions to existing buildings, although Brummen Town Hall has the added challenge of conservation of a designated monument.
The original town hall in Brummen was designed as a standalone villa, dating from 1890. As with many municipal buildings, the original fabric had been altered and extended to such an extent as to almost obliterate the original valuable architectural heritage. RAU Architects’ approach was to restore the original fabric of the villa using materials that matched the original 19th-century specifications. Materials from earlier alterations were mostly ‘remanufactured’ (for example, stone was crushed and the blockwork was used for the facade of the basement).
The new extension was designed to use as little material as possible, incorporating a prefabricated and modular supporting structure, with timber used for the floors and facade. This approach helped reduce the initial ecological footprint of the development and allowed for simple dismantling at the end of the building’s life. It also reduced the construction time significantly. However what is more unusual, and more ambitious, is the actual design of the timber columns and beams. Rather than being designed for the specific situation on site, they have been cut in sections and lengths that are commonly used in building construction, to ensure the broadest options for reuse at the end of their time at Brummen Town Hall. Many other components and materials used on site are Cradle to Cradle certified, which means that during their whole life cycle they have a minimum environmental impact. The lighting and flooring are on the Turntoo-type lease agreements previously mentioned.
The new Town Hall at Brummen was constructed by BAM Utilitetisbouw. According to RAU Architects, the biggest challenge for these contractors was the guidelines RAU put into the construction contract – in other words, the particular way the building was to be assembled to allow ‘dry’ processes to replace normal ‘wet trades’ such as in-situ cast concrete, plaster and mortar joints, as well as bolting steel elements together instead of welding.
The second RAU Architects project to discuss is the headquarters building for energy company Alliander, in Duiven, the Netherlands. At first glance this looks like a brand new building. However it is actually a retrofit and extension of an existing structure – an overcrowded 30-year-old office building. It was originally designed to accommodate 600 people, but the new brief asked for facilities to be expanded to allow for 1,500 people.
In RAU’s design for the new headquarters, the original buildings are not immediately apparent as their original facades, including the windows, have had an additional ‘skin’ of second- hand, low-grade timber overlay. This provides additional insulation, which in turn reduces both heat loss and heat gain. The timber has been heated up in a controlled environment, which adds to the material’s ability to be weatherproof. The insulation used with this new layer of cladding was made from shredded clothing.
A new roof over-sails both the original and new enclosed accommodation, allowing for well-lit communal social spaces and environmental ‘buffer zones’. Large windows open onto the new central atrium that helps create better levels of natural ventilation, air quality, and increased levels of natural light, and therefore greater levels of wellbeing.
Despite what appears to be a wholesale rebuild, RAU states that:
- 90% of building material remained on site, either in its original state or as material recycled on site to provide material for the new buildings created on site.
- 50% of all materials used were reused from the old buildings
- 84% of the remaining 50% ‘new’ materials were tagged ‘recyclable’ by the NIBE (Dutch Institute for Building Ecology).
Therefore a total of 92% of all materials used can be labelled ‘circular’ in use.
Second-hand salvaged timber was specified for the new-build elements as well as the retrofit elements. Concrete stripped out of some of the existing buildings was reused on site, as was steelwork. Asphalt from existing roofs was reused on site, as well as existing toilets and ceiling plates. Even existing doors were turned into furniture. The steel structure for the new mega-roof was designed with the help of a roller-coaster manufacturer that has experience in designing with the minimum amount of material. The resultant structure was 30% lighter than normal, using 35% less material, and allows for disassembly at the end of the building’s life. ‘Raw material passports’ were applied to all materials supplied to this development. RAU is confident this will ensure that the potential for this building to be a material depot for future developments will be met.
This building is ‘carbon neutral’ as far as in-use energy consumption is concerned: the building generates a surplus of energy which is distributed via a local energy grid. However, it was also the first ‘energy positive’ construction site in the Netherlands, if not Europe. That was achieved by using renewable energy generated by photovoltaic panels installed on the roof of the parking deck. These same cells now produce energy for the completed building. The construction site was also the cleanest construction site in the Netherlands. All surplus materials were sorted and prepared for reuse and recycling.


