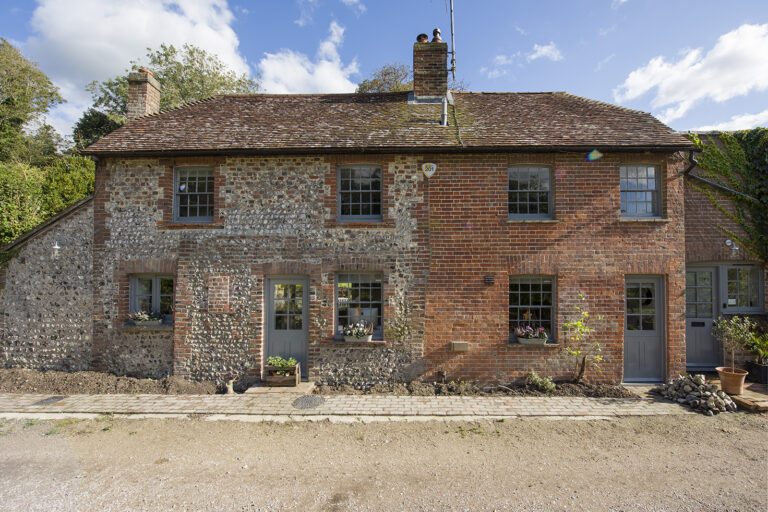
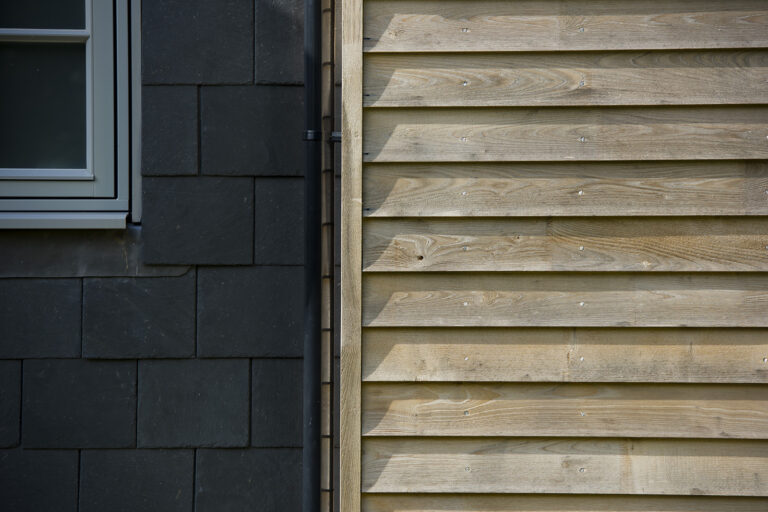
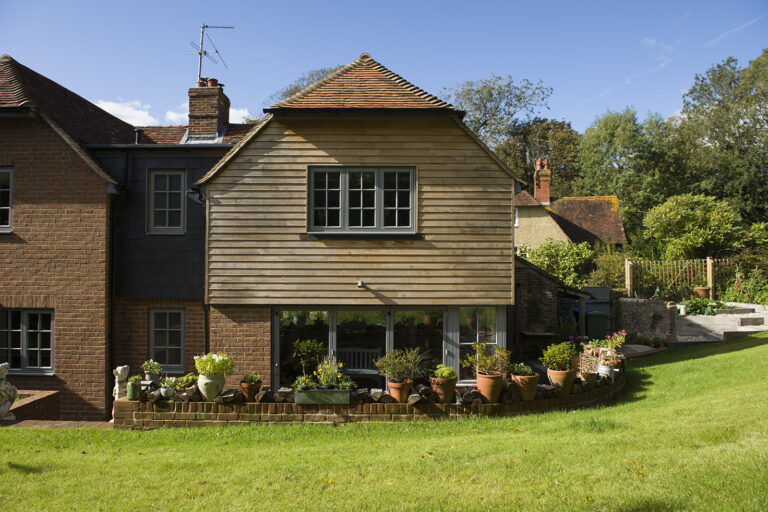
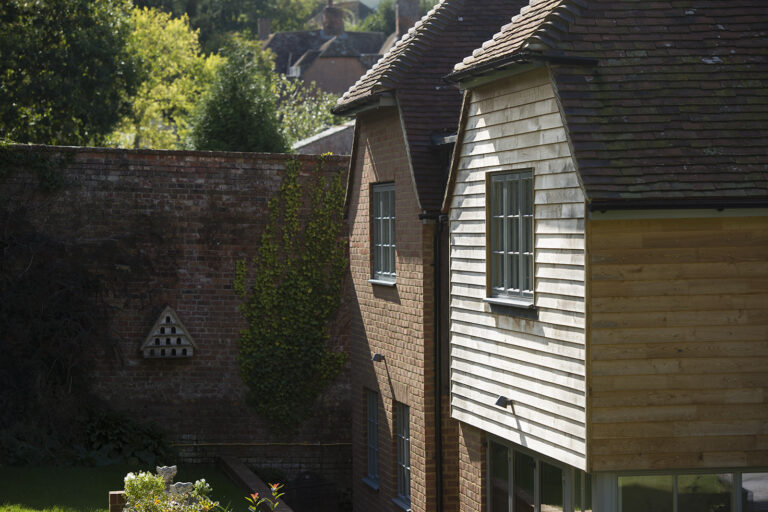
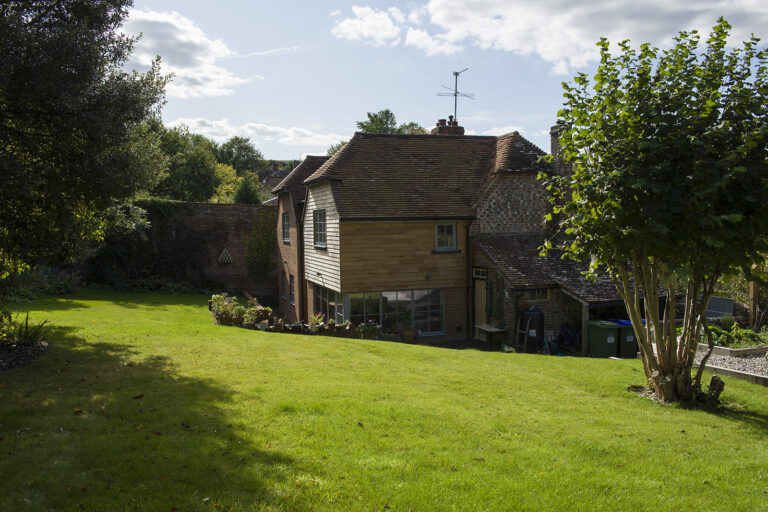
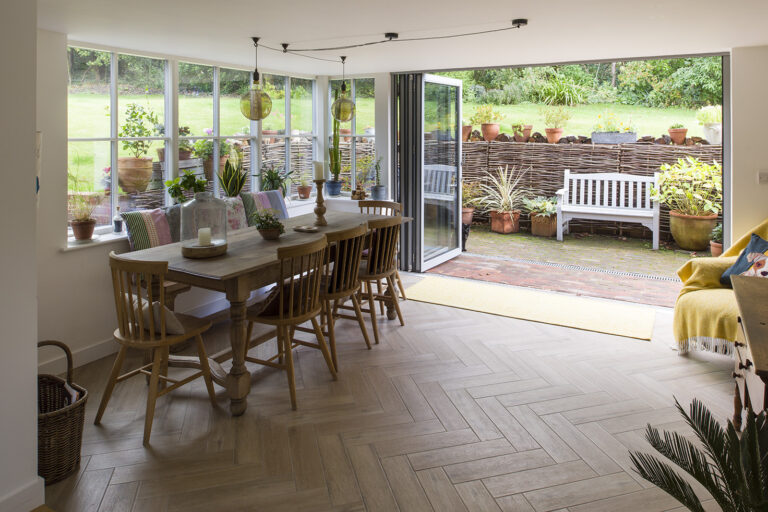
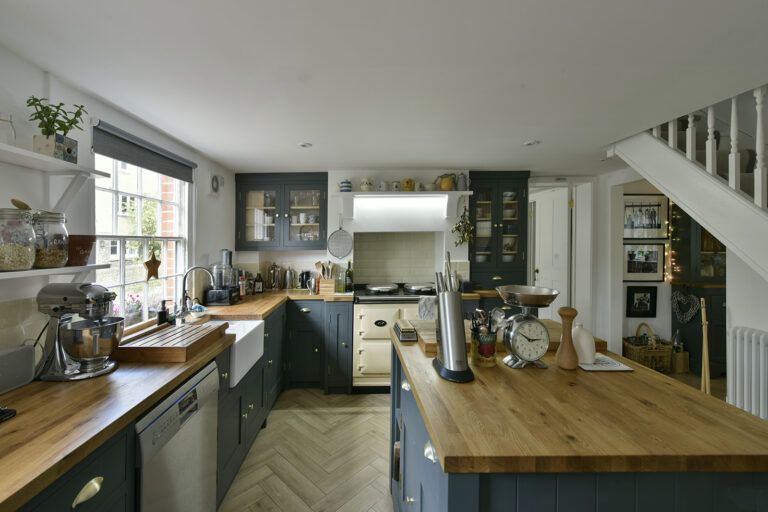
The Dock
The Dock lies within the Firle Conservation Area and the South Downs National Park. Although the existing two-storey, four-bedroom house was not statutorily listed, it was identified as being of local interest and merit. A sensitive approach to the existing fabric and built form was required to create minimal impact on the surrounding area.The works included multiple extensions providing additional bedrooms and a bathroom to the house as well as the re-planning of communal spaces and a full refurbishment of the property including thermal upgrades. The new additions to the original house were finished in both brick to match the existing building and timber weatherboarding sourced from locally coppiced sweet chestnut. The new roof areas were finished with hung clay tiles reclaimed from a local demolition site. Alterations also included full refurbishment of original sash windows with new joiner made doors and windows to match.
BakerBrown were able to satisfy the clients requirements, providing the additional space needed, as well as thermal upgrades and alleviation of historic damp issues. The works were completed on budget and we were able to certify practical completion and hand over the property one month before the contract completion date.
Location
Firle, East Sussex
Client
Private