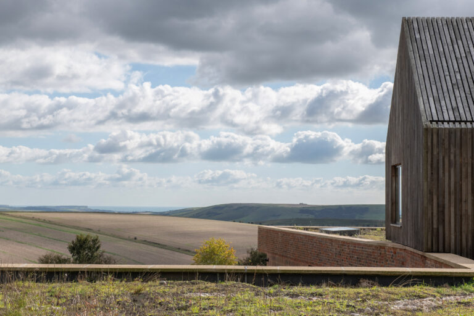
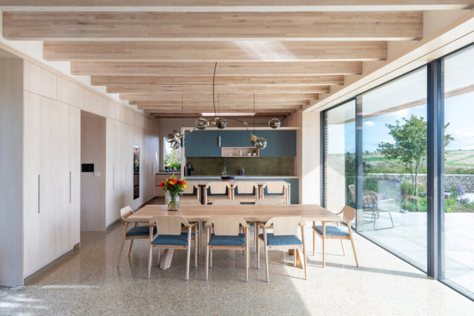
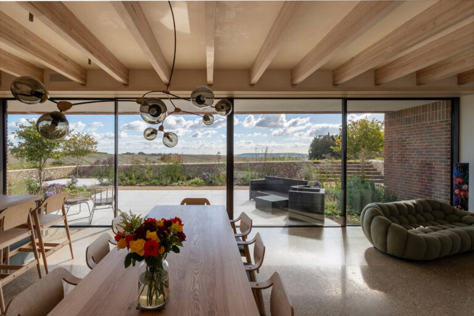
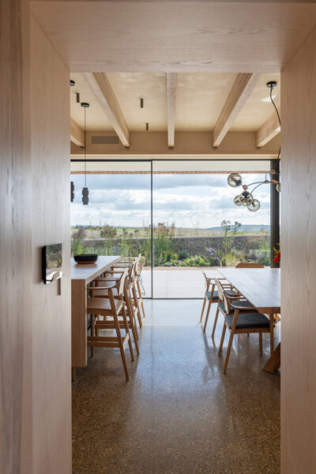
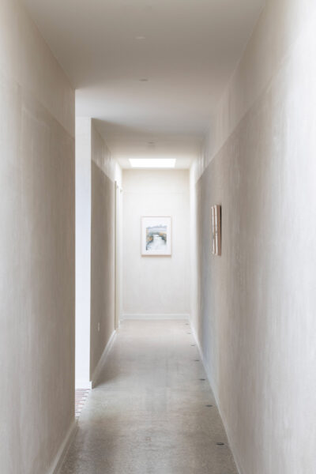
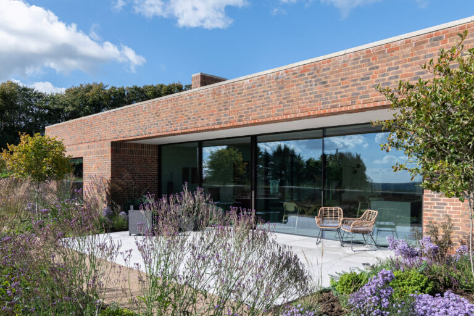
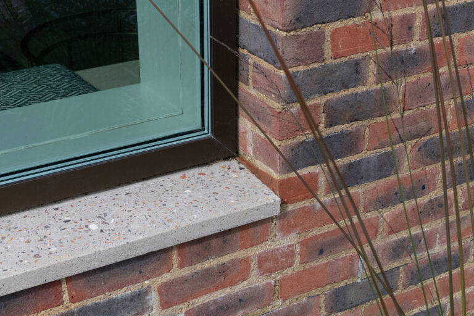
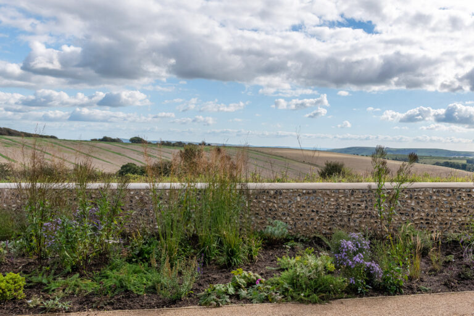
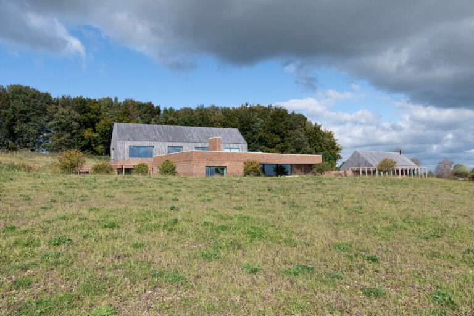
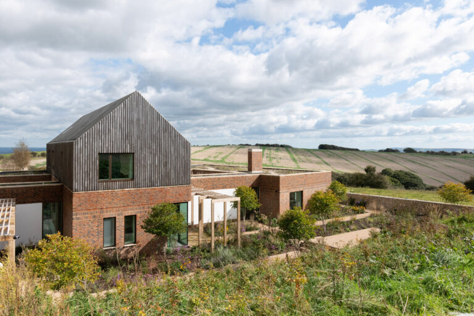
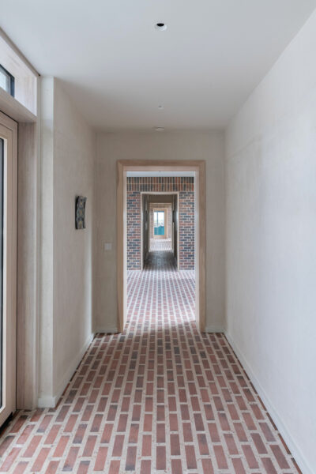
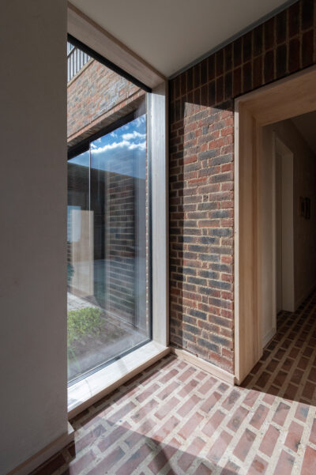

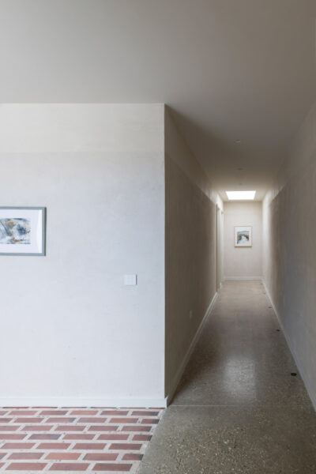
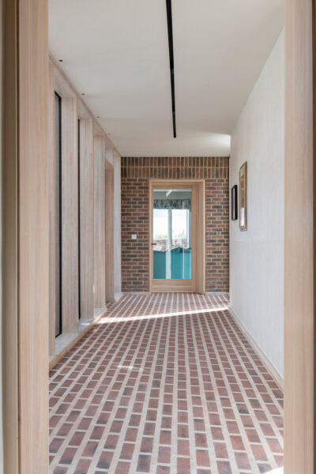
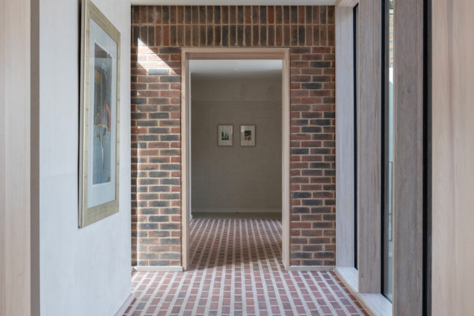
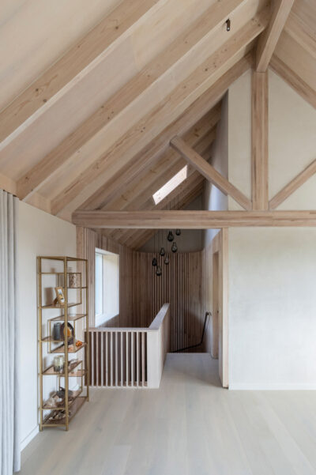
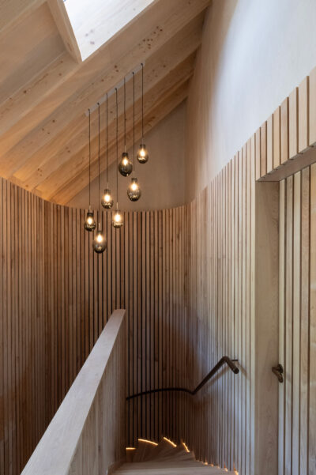
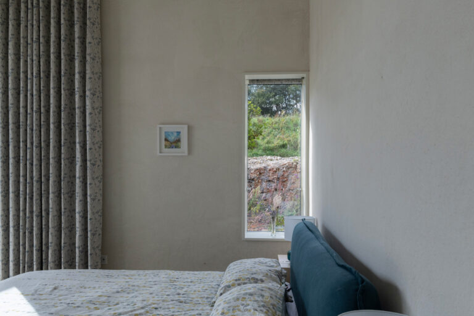
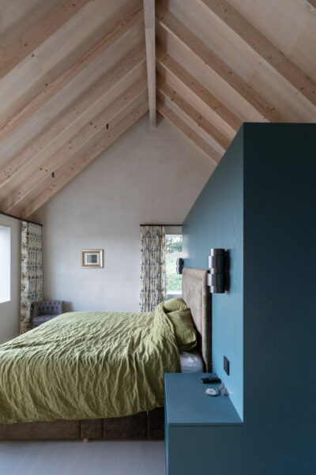
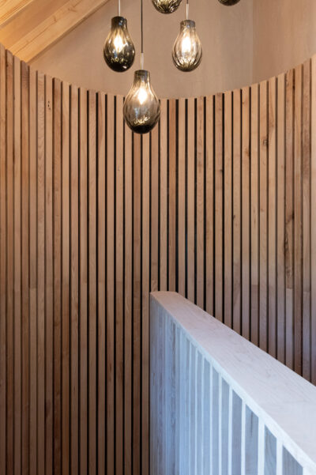
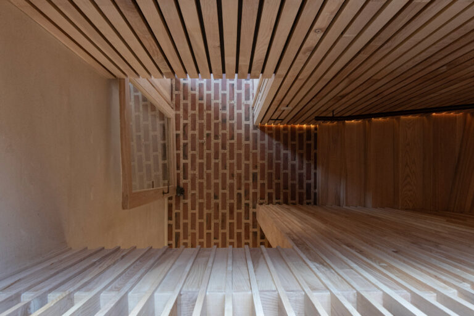
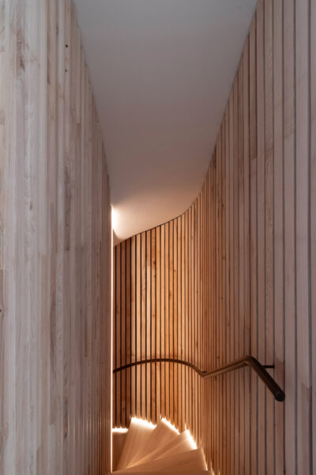
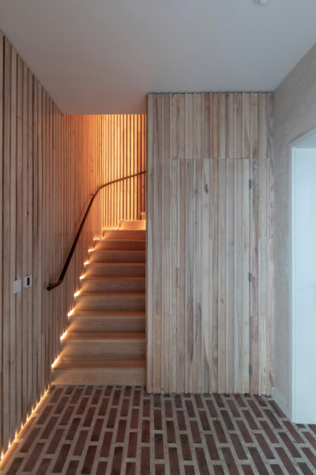
Streat Hill
The story of Streat Hill Farmhouse - which sits on one of the highest points of the South Downs National Park - begins with BakerBrown being commissioned to redesign a poorly planned bungalow.Unfortunately, before beginning work, it burned to the ground, turning an intervention into a brand new 10-acre scheme, and one which came with a whole new set of challenges – for the owner, the park’s planning authorities, and for the design team.
The result is what we call a hyperlocal design, one that as well concealing much of the house beneath a meadow roof, sees the building constructed out of materials sourced and made on site, is as low carbon as it is possible to get, and does everything to comply with the most stringent of protected-area planning policies.
A testbed for the hyperlocal, it’s a model for what needs to come.
Location
Hassocks, East Sussex
Client
Private