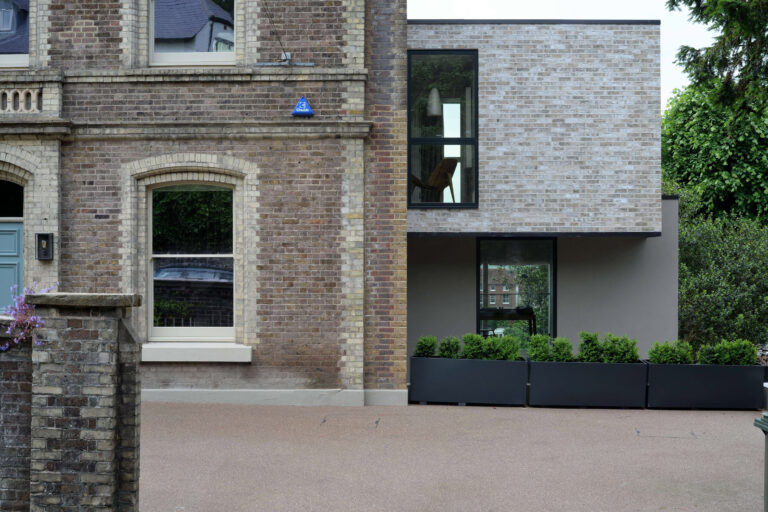
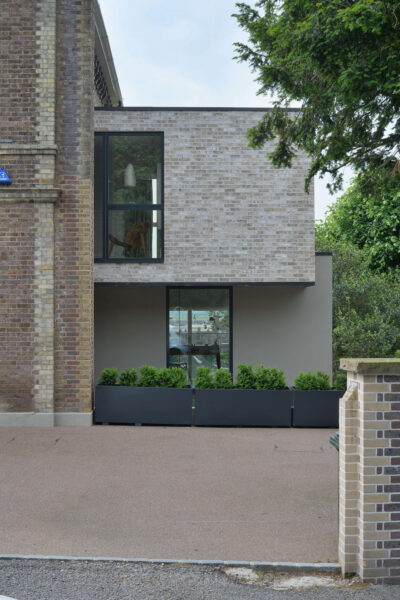
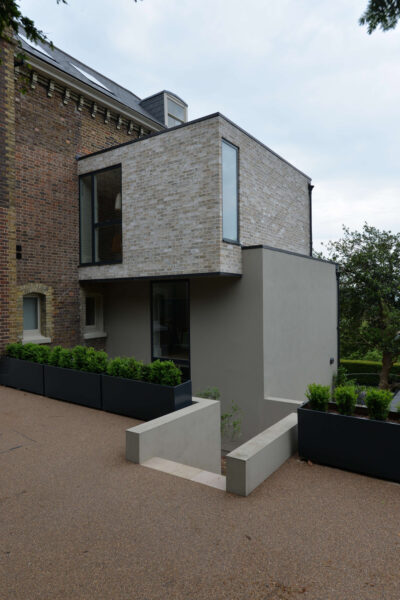
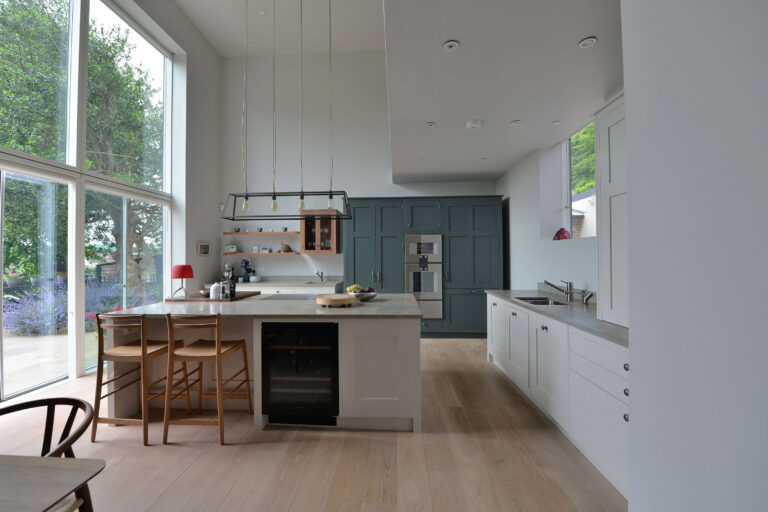
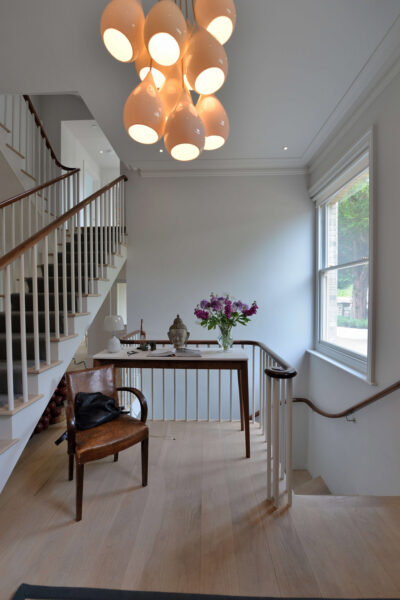
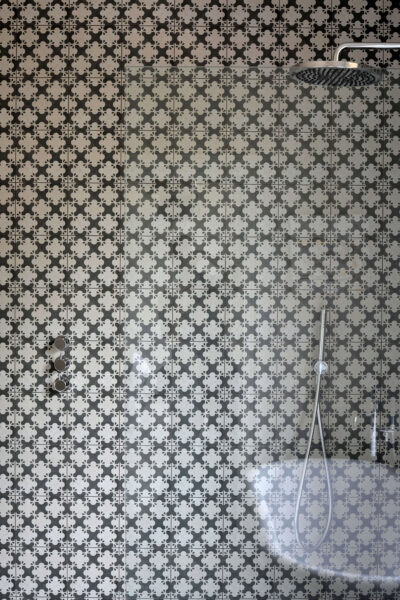
Rotten Row
This large Victorian house in central Lewes was subject to a complete refurbishment with two rebuilt side extensions. Adding the replacement side extensions to the bold architectural language of the original house was handled by adopting simple abstracted planes of a carefully chosen brick with large simply detailed panels of glass. This approach helped avoid the two different eras of construction competing or jarring with each other.The western extension includes a dramatic double height space and mezzanine. With large front and back sheets of glass, it was possible to align views through the building from Rotten Row creating an unexpected glimpse of the South Downs and Ouse River valley for passers by.
One of the star turns of the interior was a stunning new staircase which rises from the entrance storey up to the converted loft. Local company, Rise Joinery executed it with great attention to detail and finish.
Location
Lewes, East Sussex
Client
Private
Main contractor
AH Carpentry, Joinery and Construction Ltd.