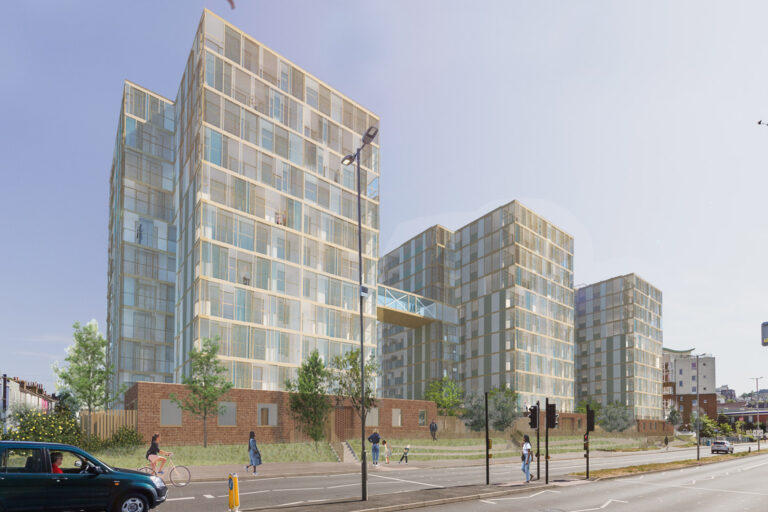
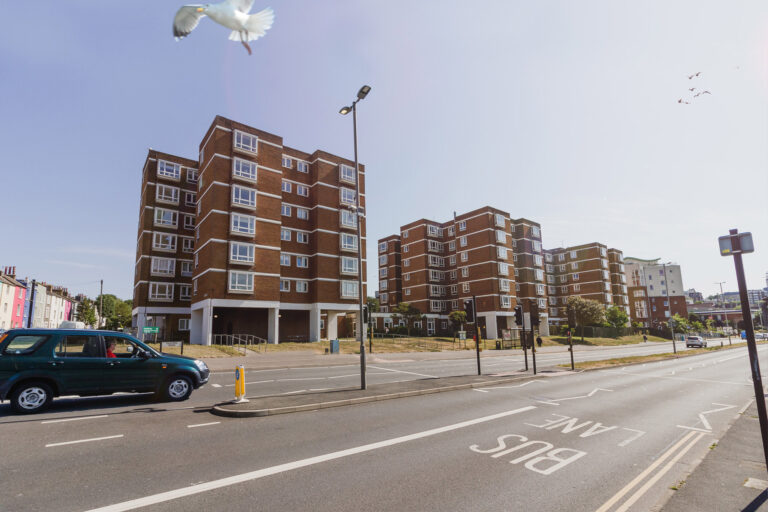
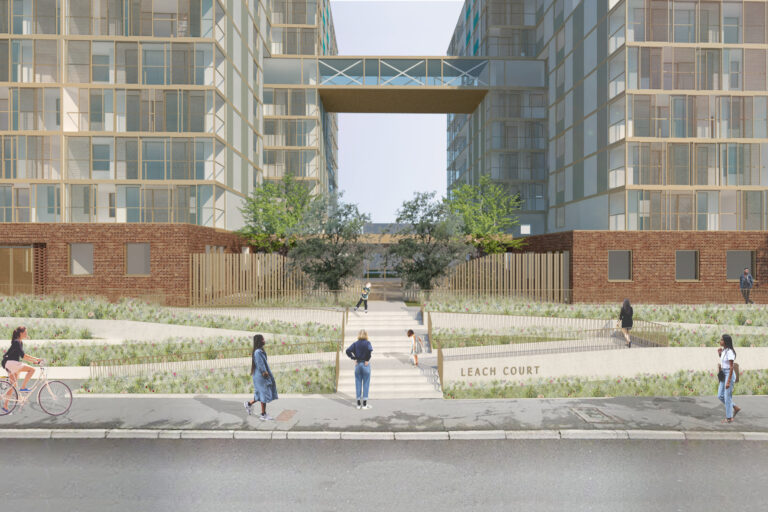
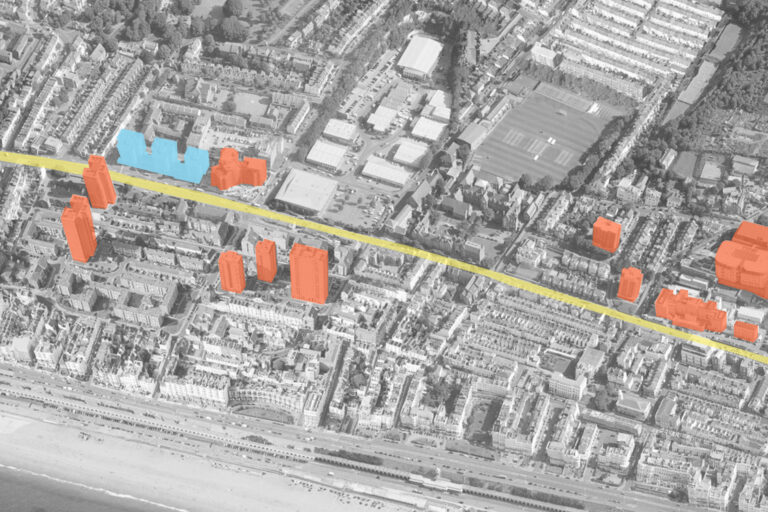
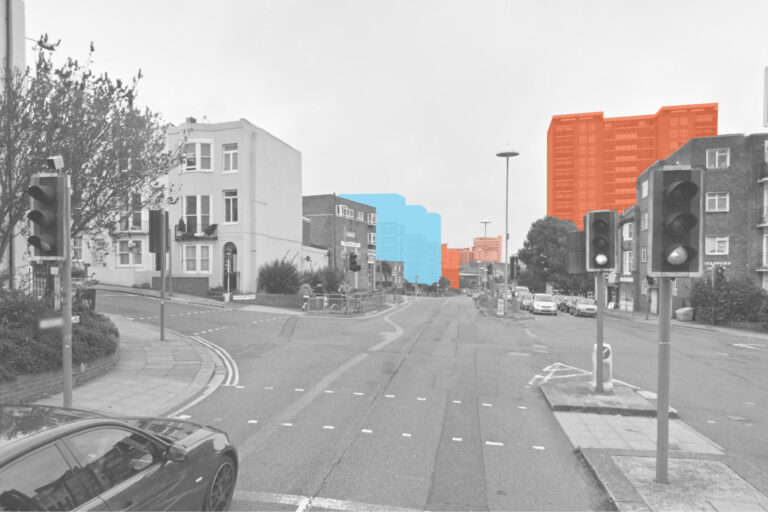
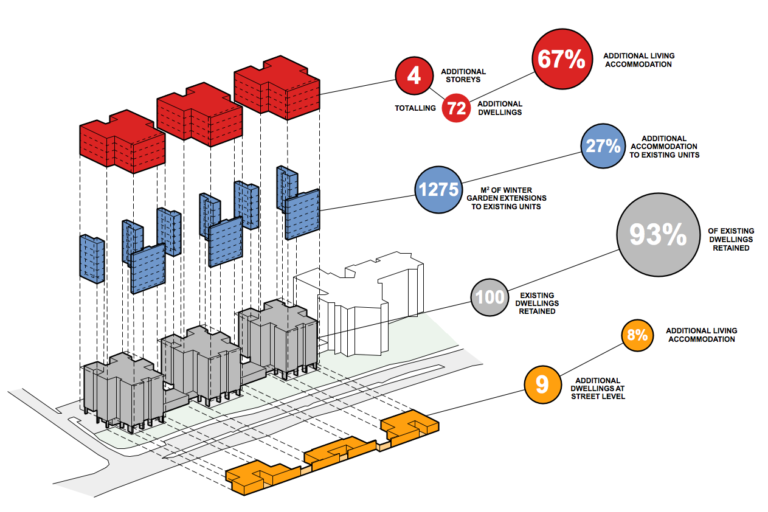
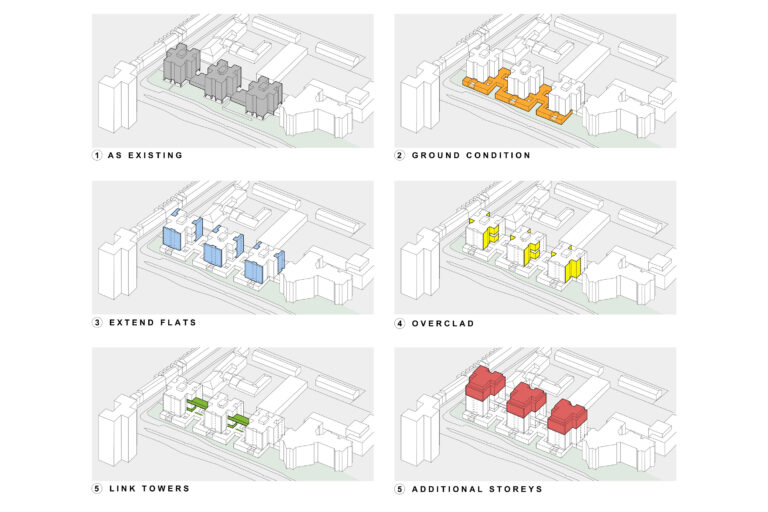
Leach Court
Leach Court is a familiar mid-twentieth century story: three short energy-hungry towers, hemmed in by a dual carriage, and home to a vibrant and growing retirement community.Rather than bring it down and destroy the community with it, we plan to exploit Leach Court’s strong foundations, add another five stories to each of the towers, and so double the housing density.
As well as halving the present site’s carbon footprint, it’s designed to better knit the neighbourhood together and return the street line to its original Victorian wonderfulness. Highlights include a façade of winter gardens; accessible courtyard housing that will eventually open up onto trams, trees, and the town beyond; and the most beautiful of views.
A fine example of high-density low-carbon urban planning, it’s tomorrow’s world made now.
Location
Brighton, East Sussex
Client
Brighton and Hove City Council
Contract value
Approx. £20 million