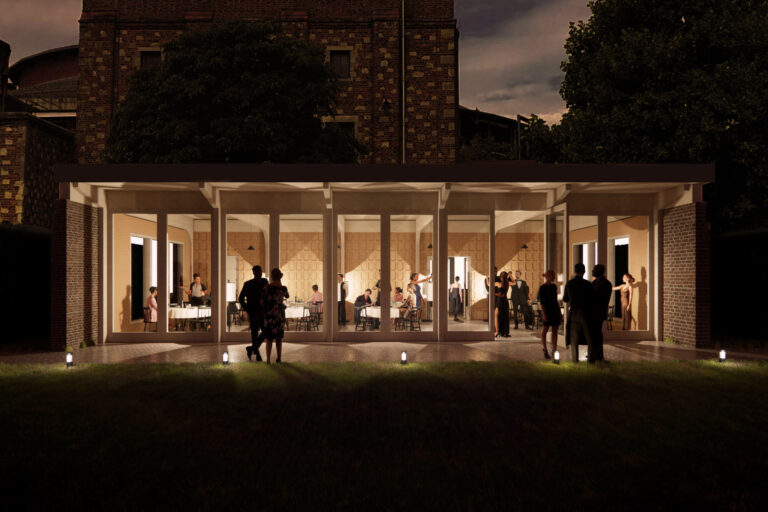
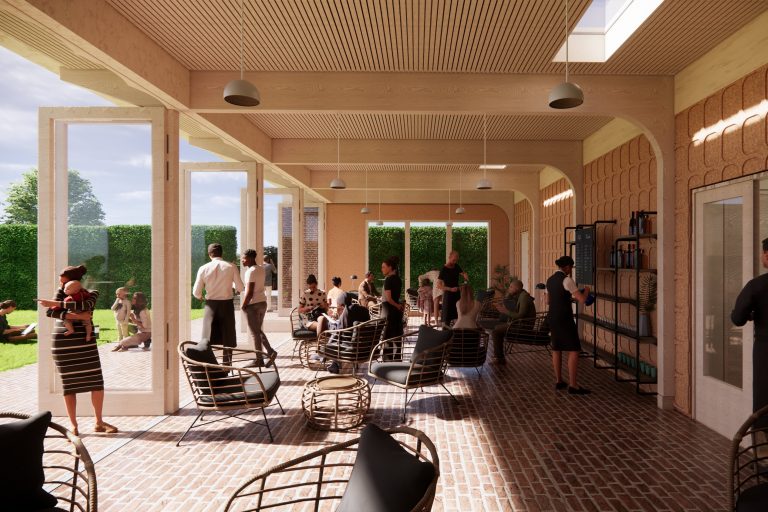
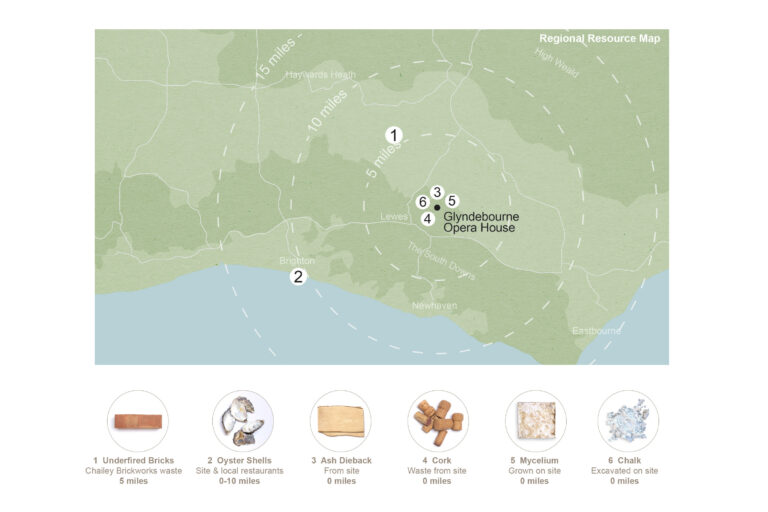
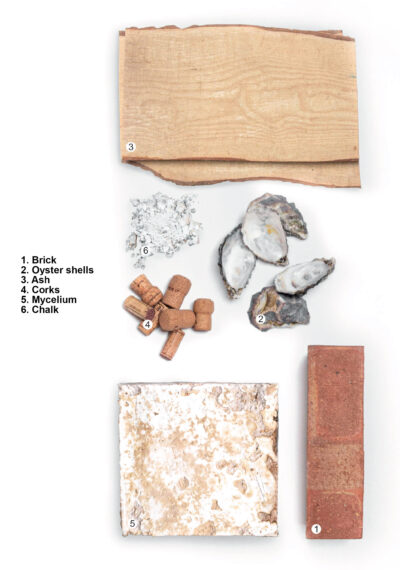
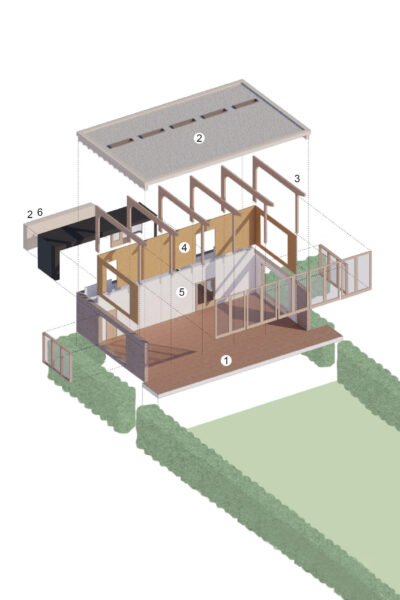
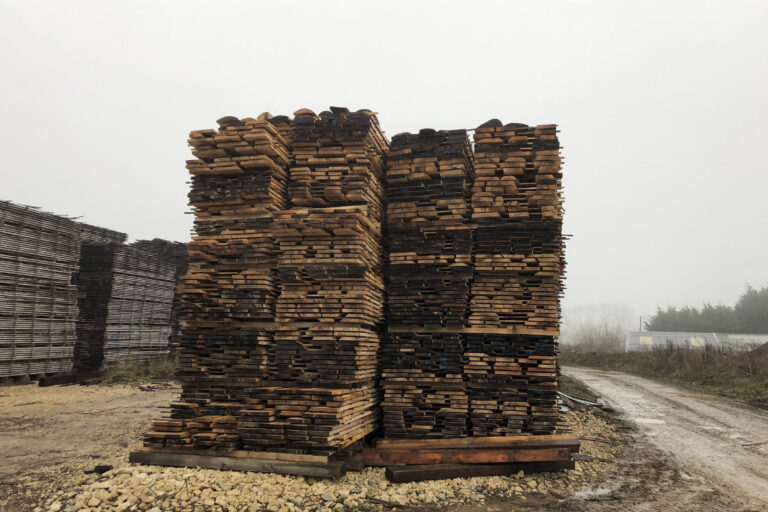
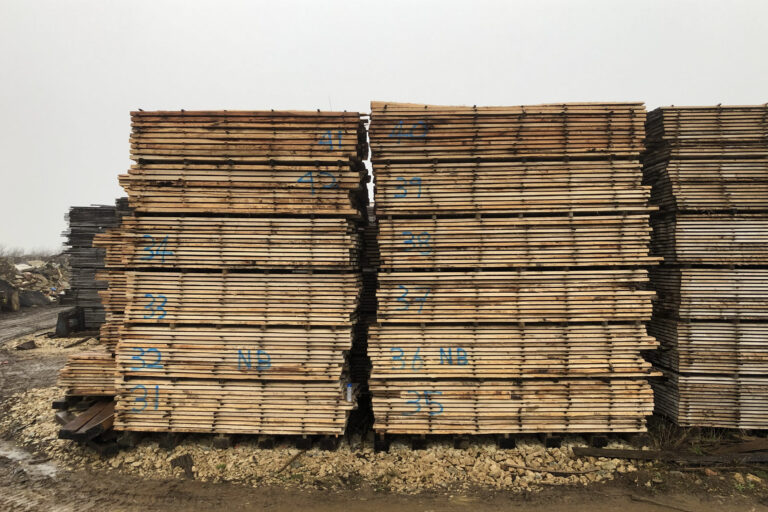
Glyndebourne Croquet Pavilion
A single-story pavilion nestled within the existing yew hedges at Glyndebourne Opera House frames stunning views out over the croquet lawn towards the South Downs and will serve as an event space for people attending some of the best opera productions in the world. It will also provide Glyndebourne with a teaching and learning place for local community groups.Glyndebourne were keen to make this building as low carbon and sustainable as possible; following closed-loop and circular economy principles. Therefore, the pavilion has been designed as a ‘material bank’ and ‘designed for de-construction’ so that one day it will be a material resource for future buildings. Materials are sourced either from the site itself, or from the nearby Sussex Weald, and many of these are materials sourced directly from waste streams.
The material palette includes Ash - felled on site due to dieback - for the structural frame, windows & doors, chalk from previous excavations to make lime mortar for brick work and plaster for the interior walls and food waste (oyster and lobster shells) that will be collected and processed into beautiful external wall tiles. Corks will also be collected on site and bound with mycelium to create bricks for interior walls with underfired waste bricks from a local brickyard used for the interior floor finish.
Perhaps the most unusual element will be the insulation for the building; it will be grown on site in a couple of shipping containers. A mycelium mix provided by Biohm will use grass clippings from site to grow insulation panels that will perform as well as the best petrochemical products on the market, but this insulation has an end of life strategy - it will become compost and not a health hazard.
Location
Glyndebourne, East Sussex
Client
Glyndebourne
Structural Engineer
M+E Consultant
Quantity Surveyors
Material Specialist
Bio-manufacturing
Timber Specialist
Braden Timber Structures