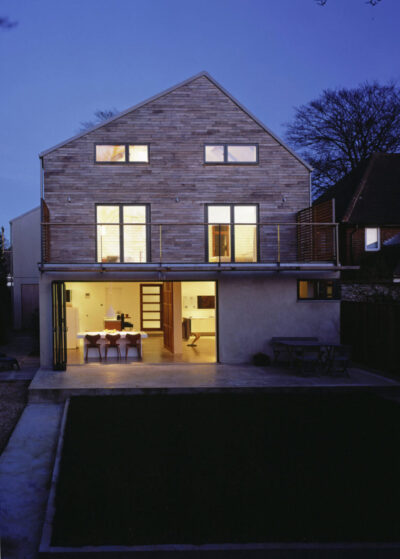
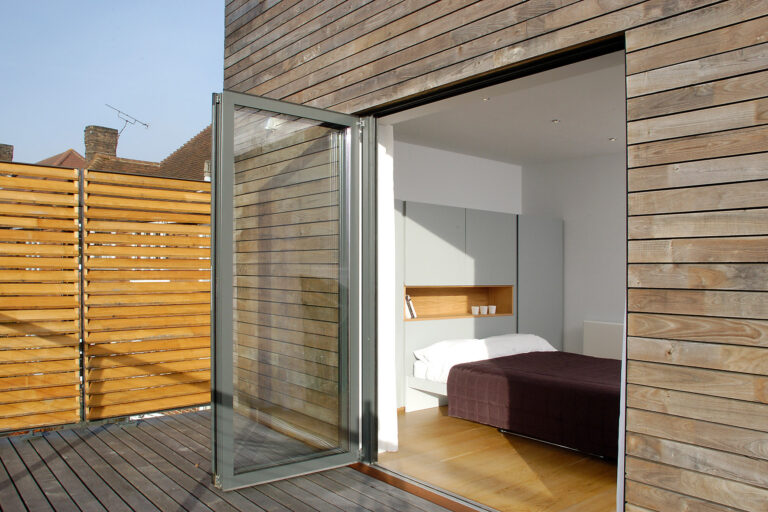
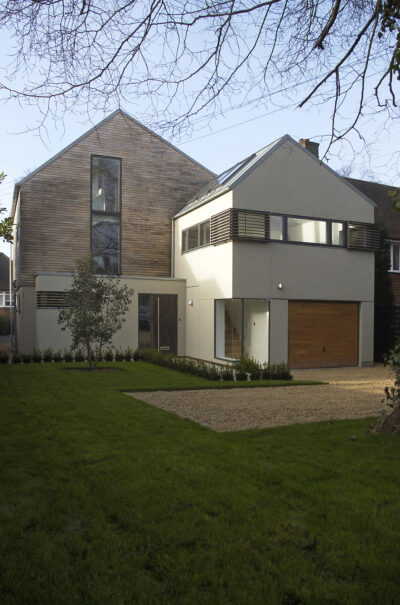
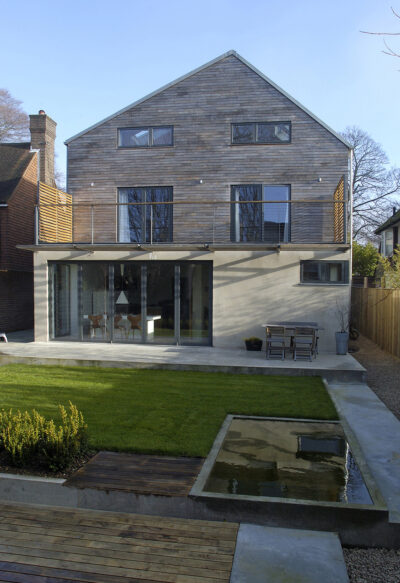
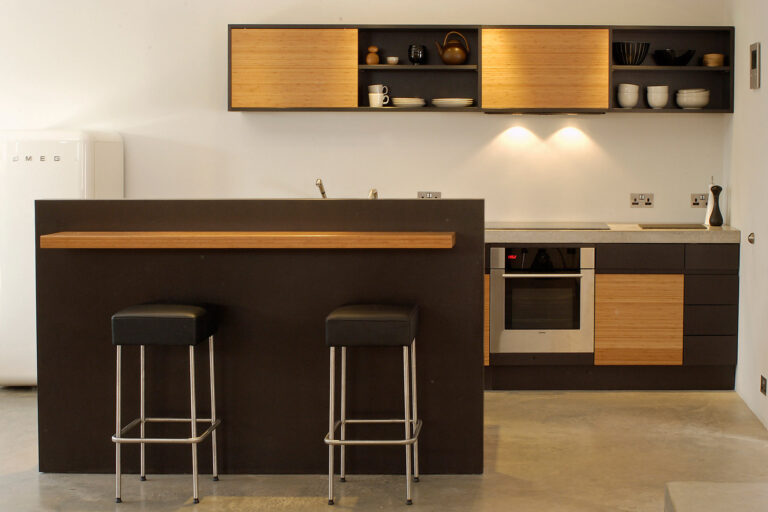
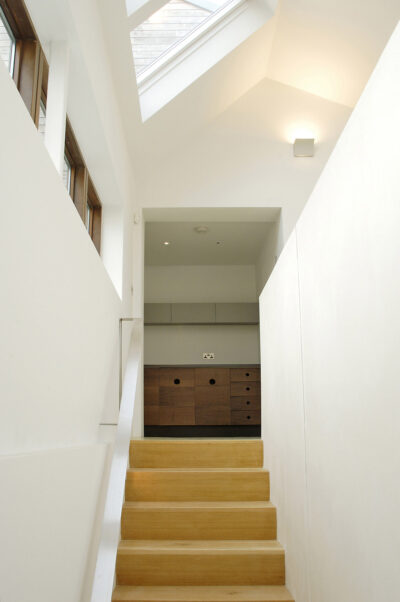
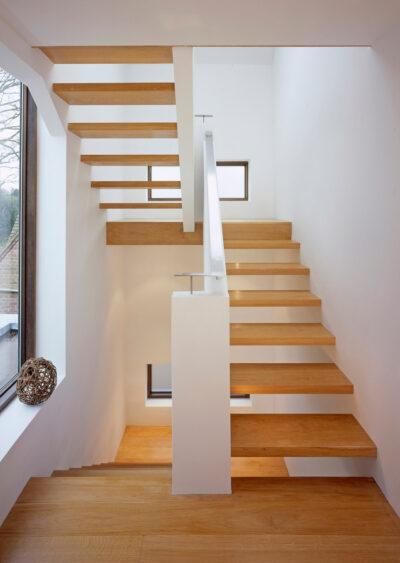
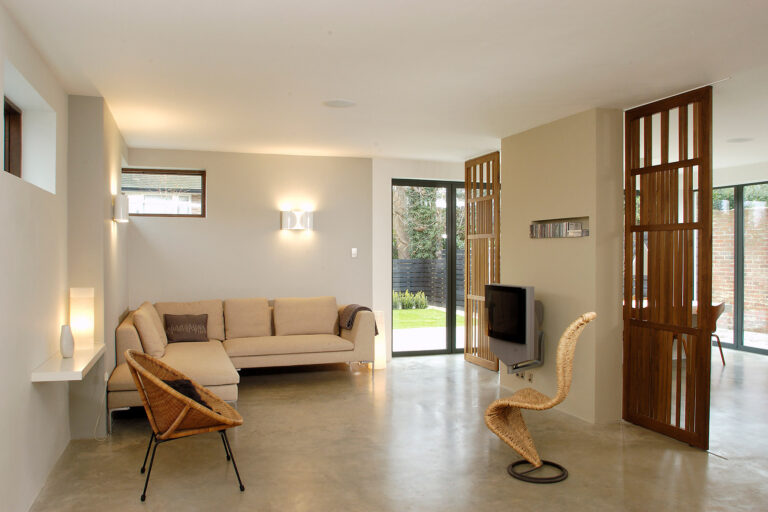
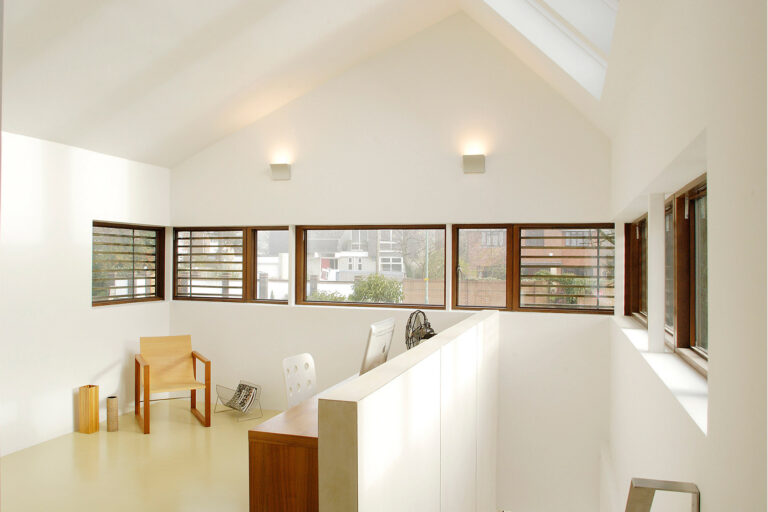
Dyke Road
The brief for this private house required the radical remodeling and extension of a detached 1950’s villa that includes a new design studio, rear and roof extensions to the original house. The client, an interior designer, artist and furniture designer, worked in close collaboration with the architect on the project. The house is an exemplar of specification in terms of environmentally benign materials including jute + recycled newspaper insulation, clay plasters, organic paints and locally produced sweet chestnut cladding. Under floor heating is used with exposed screed floors and solar panels.Location
Brighton and Hove, East Sussex
Client
Private
Main contractor
Photos
Awards
Shortlisted for Manser Medal
RIBA Sustainable Design Award
RIBA Regional South East Award
Daily Telegraph Best Eco-House Award