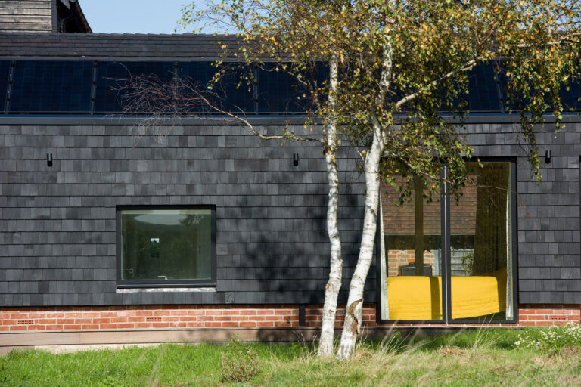
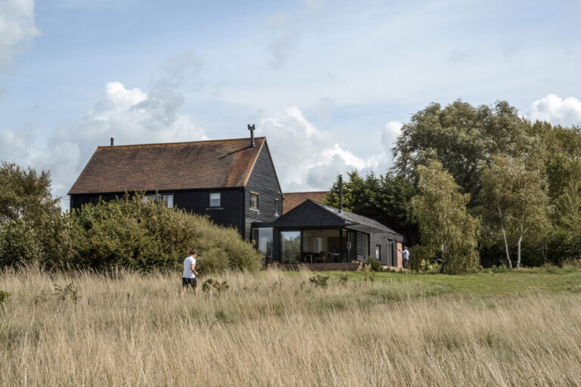
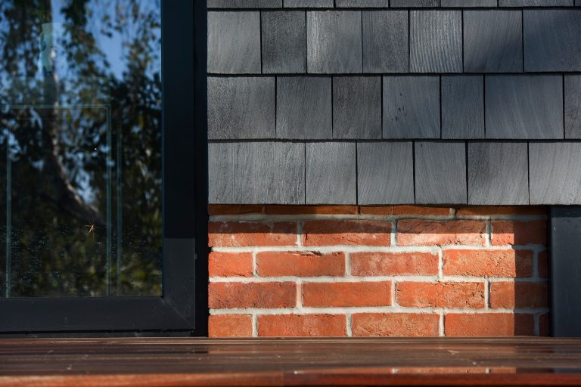
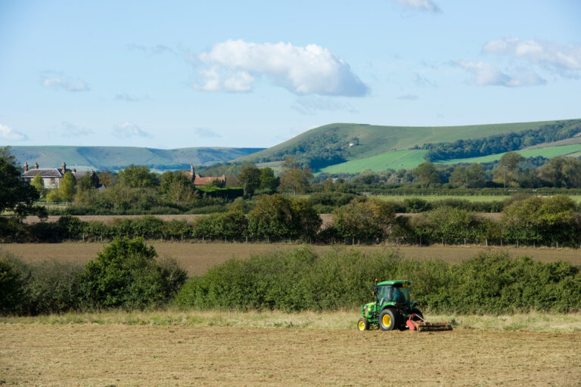
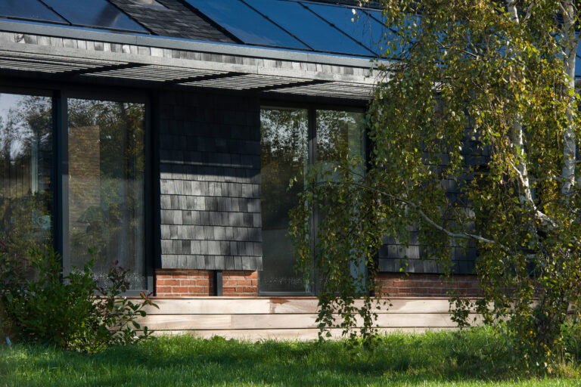
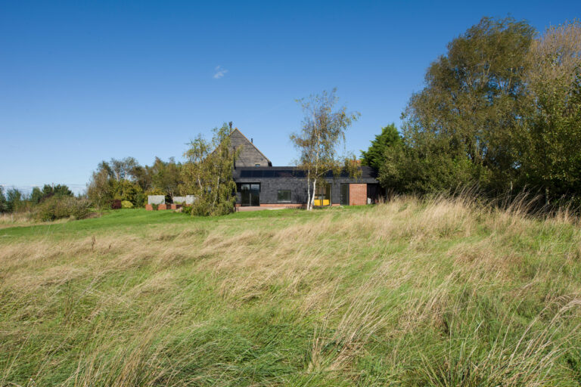
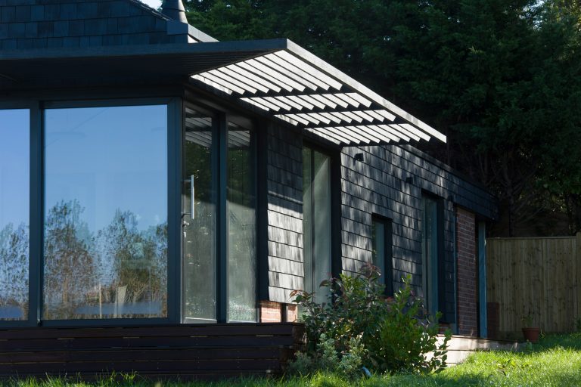
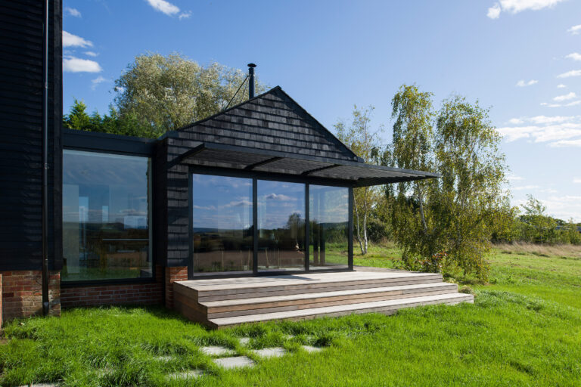
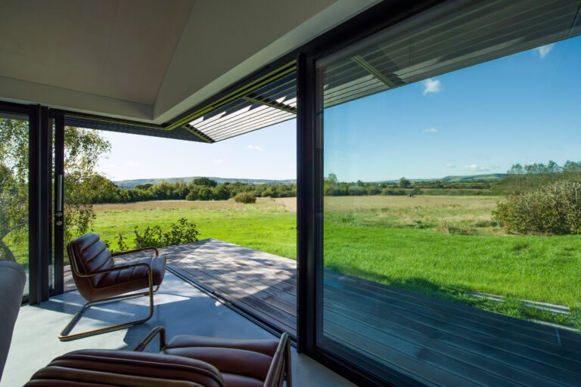
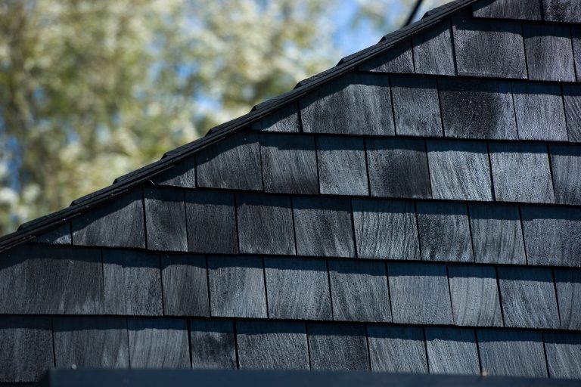
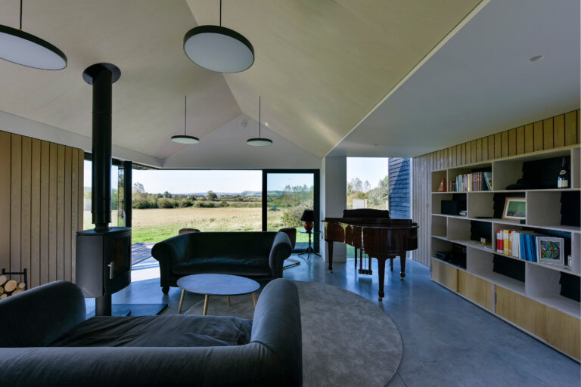
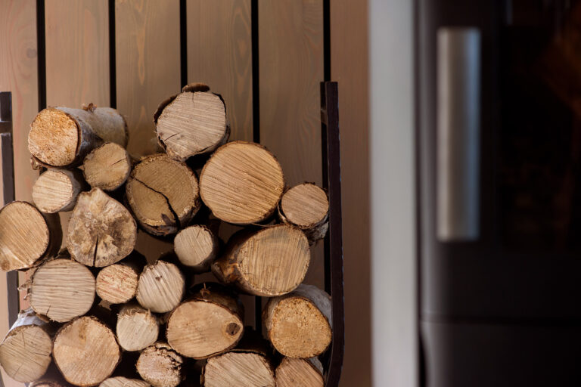
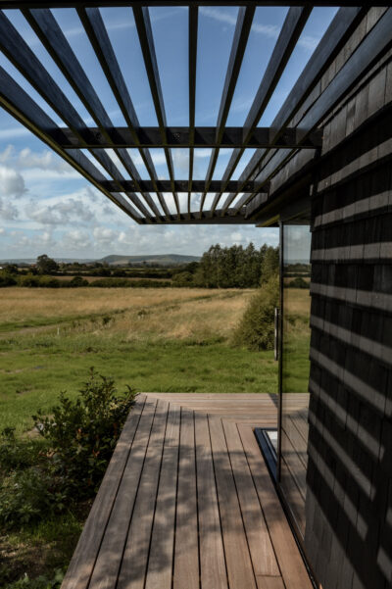
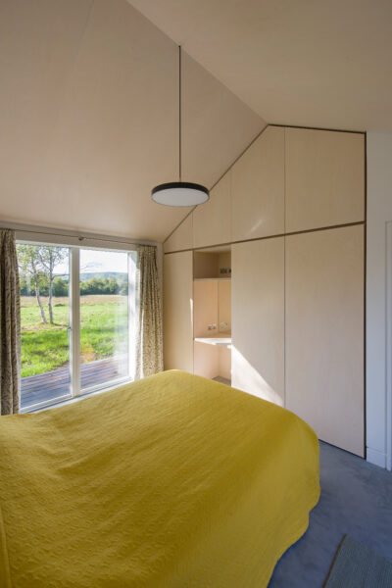
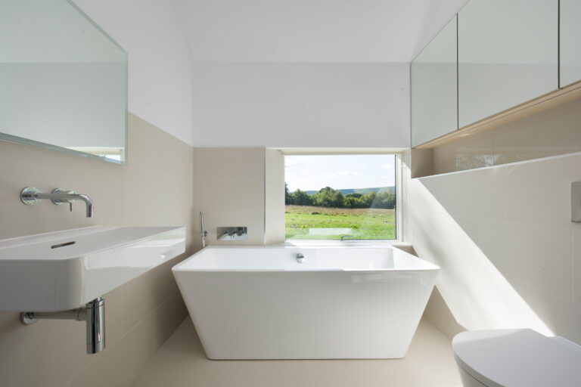
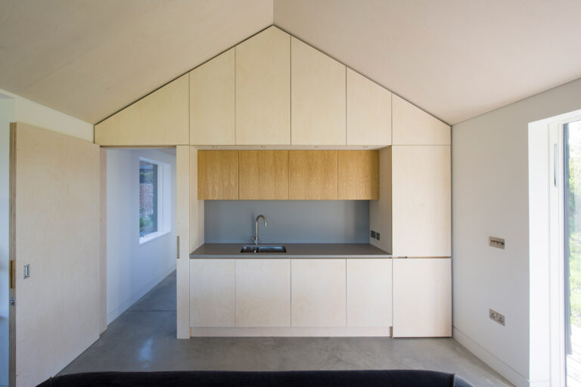
Abbots Barn
When it comes to retiring to the countryside, it doesn’t matter how beautiful the land is if there’s nowhere practical - comfortable, safe and harmonious - to step into it from.It’s a dilemma faced by the owners of Abbots Barn, who had purchased a converted barn that wasn’t quite what was required of a home in which to grow old. Our answer was to design an annexe that does everything the barn doesn’t and - at the same time - complements its many attractions. It introduces more space and greater height. It's a beautiful place from which to look out onto the South Downs. It’s design has the effect of radically reducing the house’s ecological footprint, to the extent that the entire dwelling is carbon neutral.
In short, the annexe at Abbots Barn has made for a sustainable home to grow old into, so much so that, when the time comes, the owners may well move into it permanently. It’s that wonderful.
Location
Ripe,
East Sussex
Client
Private
Contract value
£300k
Build rate: approx
£3000/m2 (annexe only)